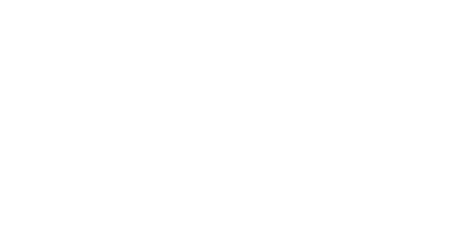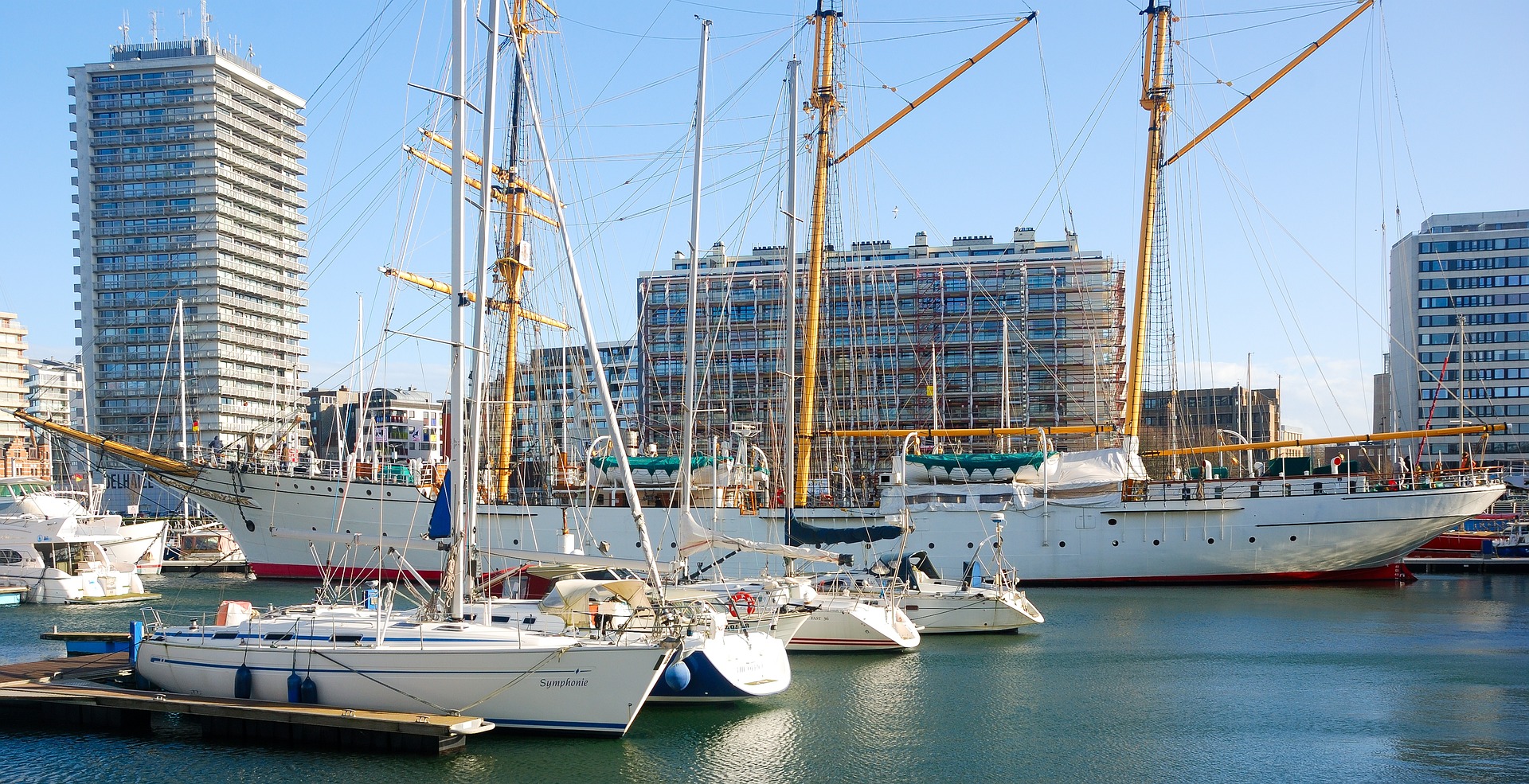In 2015 the city and ‘social house’ of Ostend had the ambition to develop an integrated facility management, with which they would maintain each building more effectively and achieve an optimal organisation according to the needed functionalities.
Möbius drew up a dynamic building inventory in close consultation with the departments involved. We included both technical building characteristics (surface area, condition of the building, materials, condition of the installations, degree of disassembly, etc.) in collaboration with the real estate company Colliers as well as social and functional characteristics (degree of occupancy of the building, multi-use, strategic location of the building, importance of the building within the district, etc.). With these insights in the city's patrimony (approximately 200 buildings) and its conditions, we drew up a strategy for the sustainable management of the real estate. Examples of such strategic principles could be that each building in the portfolio would be used efficiently (with a maximum occupancy rate) and in a multifunctional way, or that the buildings intended to be used for internal operations and as a dynamic workplace would be adapted to the needs of the users.
In order to introduce the proposed strategy into practice, Möbius developed a detailed implementation plan. This started with the testing of the strategy on a small scale through a touchable application in two neighbourhoods. Möbius translated the strategy into different scenarios, in which we identified the operational requirements and defined its impact on the city.
A fully mapped real estate portfolio and various scenarios for a tangible functional realisation, including technical analysis, are the results of the project. This would allow the city and social house of Ostend to start to manage their buildings in an integrated and sustainable manner.





